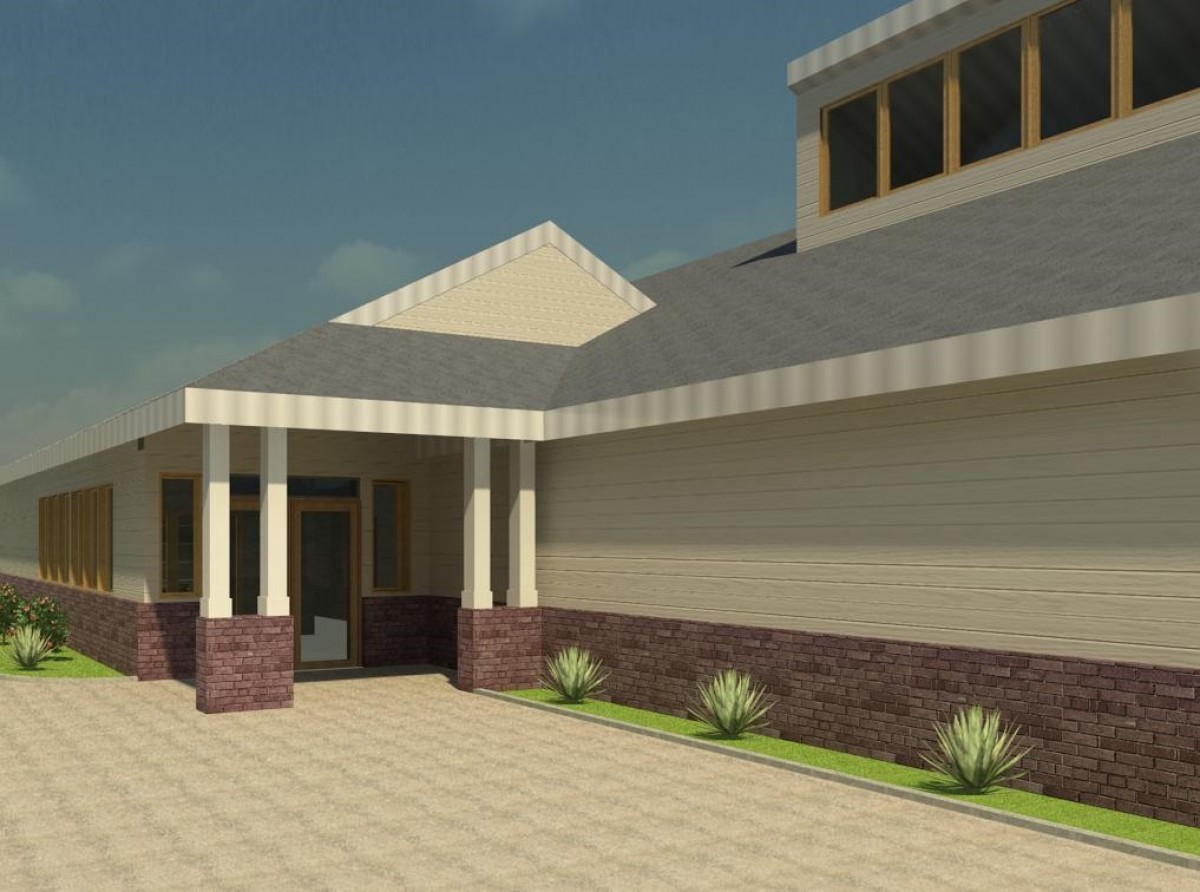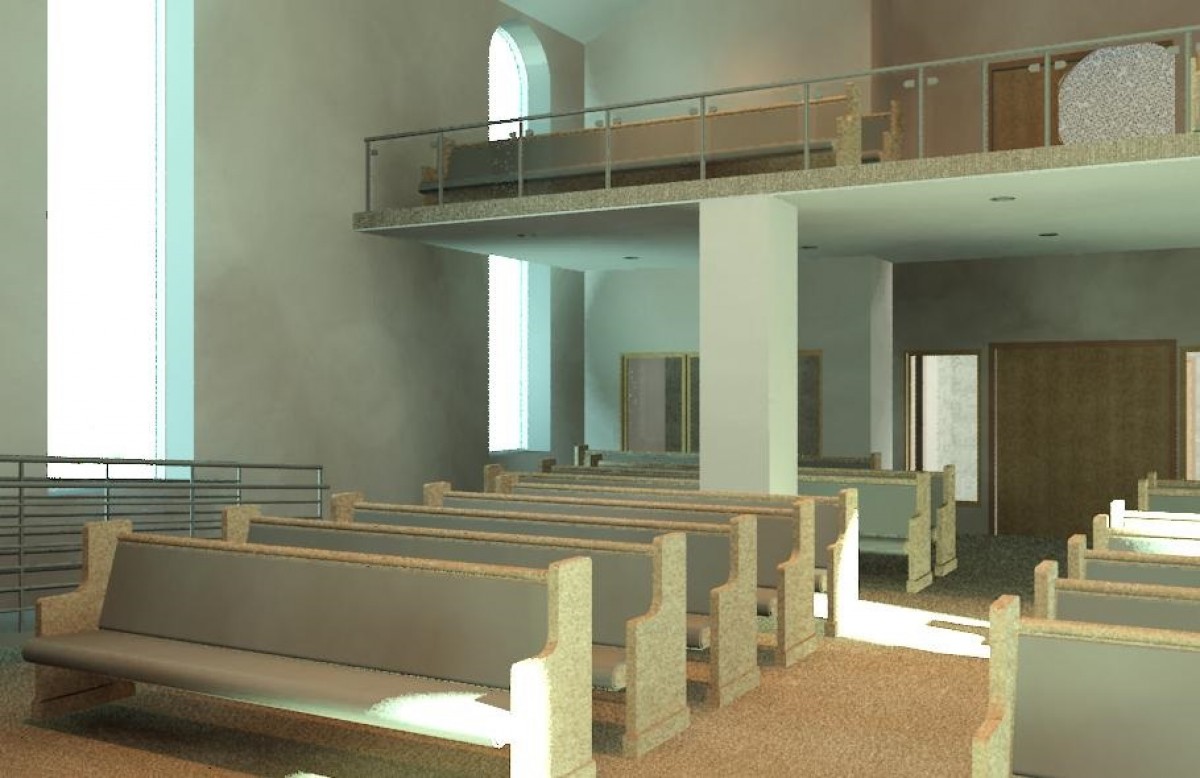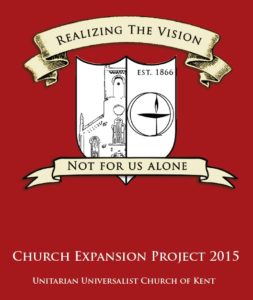
Fellowship Hall Floor Plan

Fellowship Hall Main Entrance Visualization

Fellowship Hall Rear Patio Visualization

Fellowship Hall Visualization

Classroom Visualization - Fellowship Hall

Church Sanctuary Floor Plan

Sanctuary - Floor Level View

Sanctuary - Floor Level Rear View

Church Lower Level Classroom Site Plan
Building Expansion Team
Visualizations of our Proposed Expansion
Download the entire Church Expansion Project 2015 Case Statement

Church Vision Statement
Our vitality and passion call us to restore and expand our space to equal the energies of our dreams.
When we do, we will be better equipped to carry on our historical legacy
while also embracing the possibilities for connection, service, programming, and outreach to which we aspire.

